Krishnakrupa Builders and Developers
PROJECT SPECIFICATIONS
| Foundation | Designed by Structral consultant as per site/soil condition. |
| Structure | RCC Column-Beam-Slab framed Structure. |
| Flooring | Verified Tiles of approved make except bathrooms. |
| Toilet | Ceramic tile for floor and walls (upto 210 cm height). Consealed plumbing with PVC pipes, premium/equivalent fittings with hot and cold water tapes and shower. Ivory/White ceramic sanitary fixtures of cascade range. |
| Kitchen | Kitchen Counter with granite top and single bowl drain stainless steel Sink.60 cm high dado with glazed ceramic tiles over working platform. |
| Doors and Windows | Paneled pincoda wood for front door and moulded flush doors for interiors fully glazed shutters in powder coated aluminum window frames. |
| Painting | Acrylic emulsion over two coat putty for internal walls, Enamel paint for wood work and grills. |
| Lift | Two fully automatic passenger lift. |
| Fire Fighting | Fire Fighting arrangements as per NBC rules and standards. |
| Electrical | Concealed conduit Wiring with copper conductor of Havells/Fin olex with adequate fan, light points, 6/16 amps sockets and modular switches of controlled by ELCB and MCB with independent KSEB meters. |
| Telephone | Points for connection for telephone in living room and 1 bed room. |
| Cable TV | Provision for cable TV and internet connection in one location |
| Security | Common compound wall security room with round the clock security |
| Car Parking | Covered car parking at extra cost. |
1. Legal report, building permit, title deeds and related documents pertaining to this project are available at our office for reference.
2. The area is inclusive of proportionate share of common area and Wall thickness.
3. It is mandatory to have membership in the association and obey Association rules.
4. After completion of the building, monthly maintenance charges are to be shared by the owner occupies or not.
5. All payment should be by crossed demand drafts/local cheques.Payable at in the favor of M/s. Krishnakrupa Developers.
6. All payment are to be made according to the payment schedule.any default in payment, the builder has the right to cancel the allotment and to real lot the unit to another party. There fund shall be made without any interest and subject to deduction of expenses and damages.
7. Parking allowed only at specific area.
8. The builder reserves the right to accept or reject any application without assigning any reason thereto.
9. The brochure is only for information and this does not constitute a legal offer/invitation to an offer.
AMENITIES
| 1. | Security System. |
| 2. | 24 Hrs. Security |
| 3. | Children’s Playing Area |
| 4. | Landscaped Garden |
| 5. | Sewage Treatment Plant |
| 6. | Backup Generator |
| 7. | Health Club. |
| 8. | Intercom |
| 9. | Parking Facility |
| 1.Thrissur | 30 km |
| 2. Anakotta | 1.5 km |
| 3. Hospital | 1 km |
| 4. KSRTC Stand | 1 km |
| 5. Guruvayur Temple | 800 Mtr |
| 6. Railway Station | 3 km |
| 7. School | 1 km |
| 8. College | 2 km |





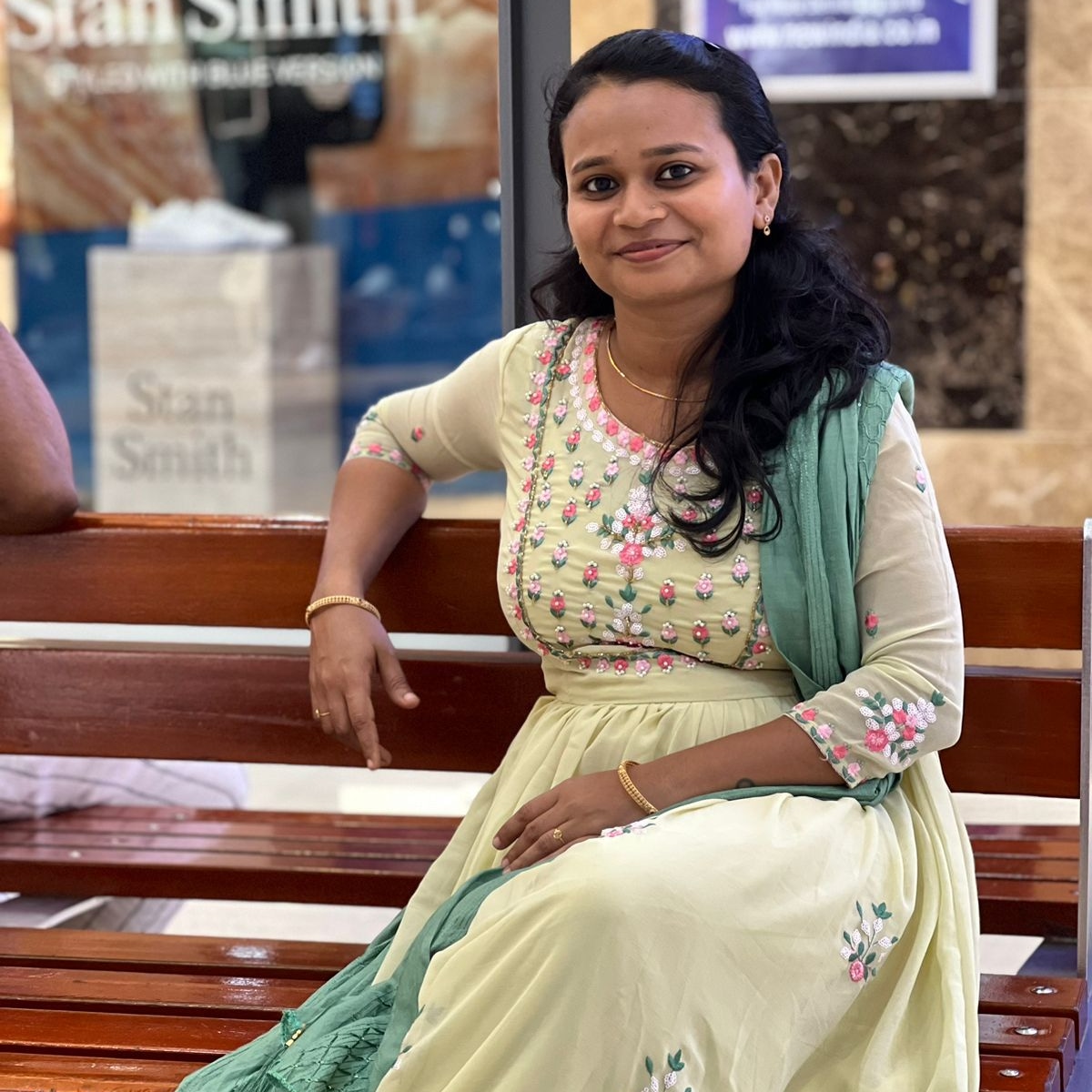

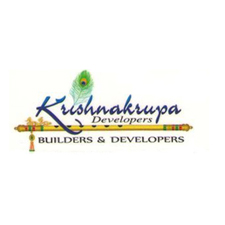



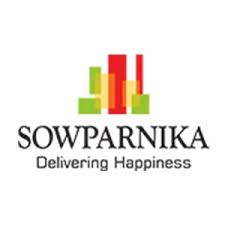


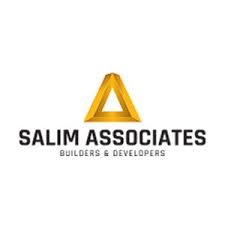
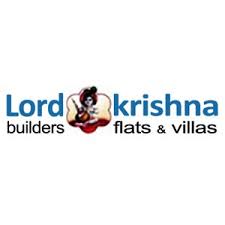
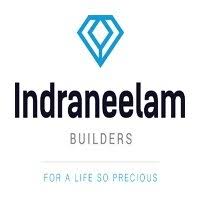




 WhatsApp
WhatsApp